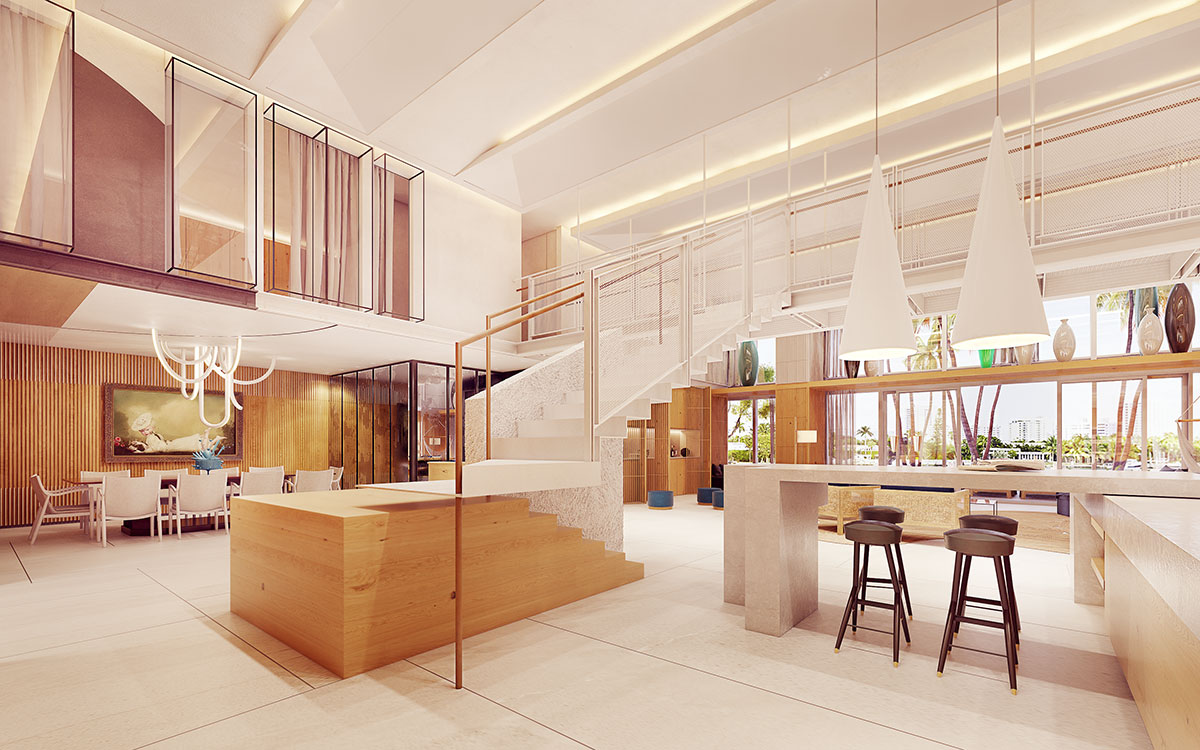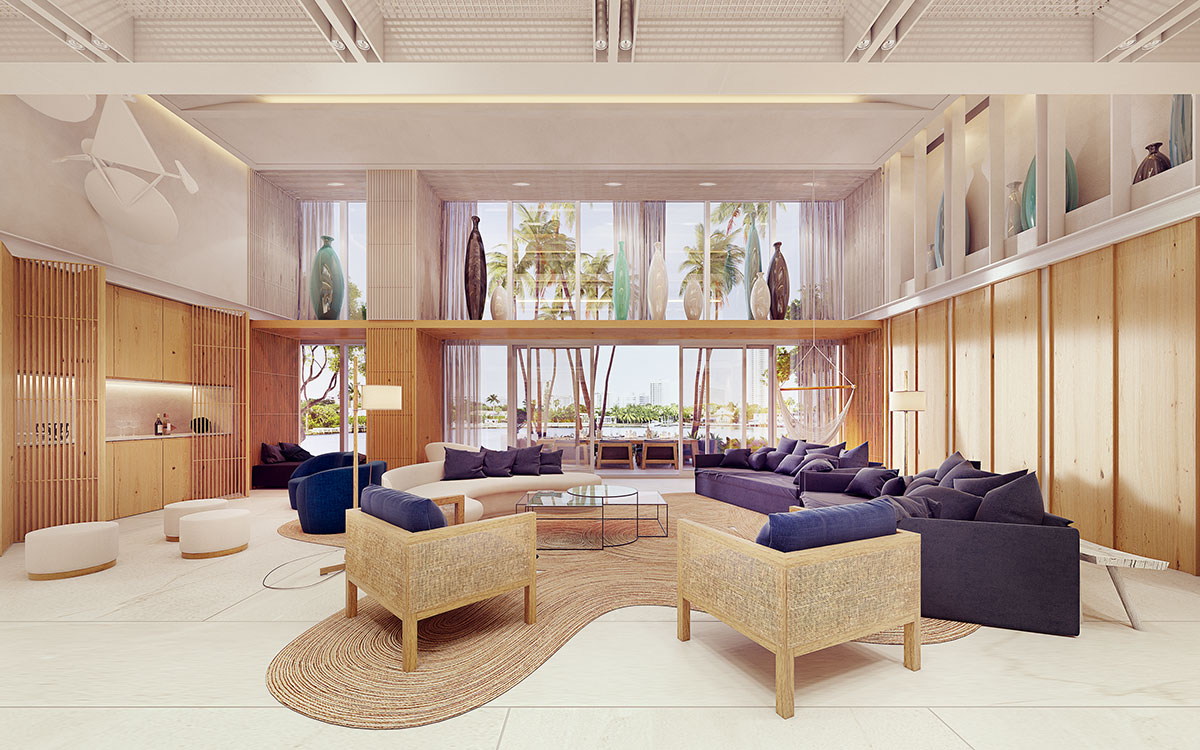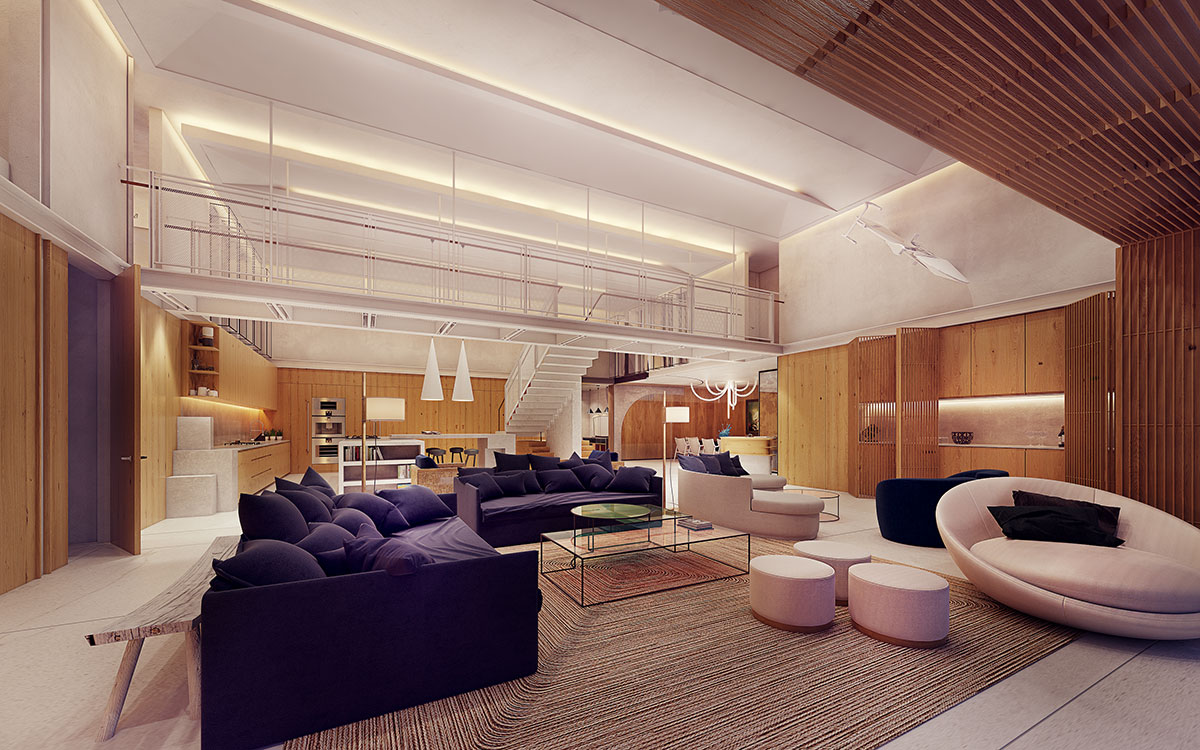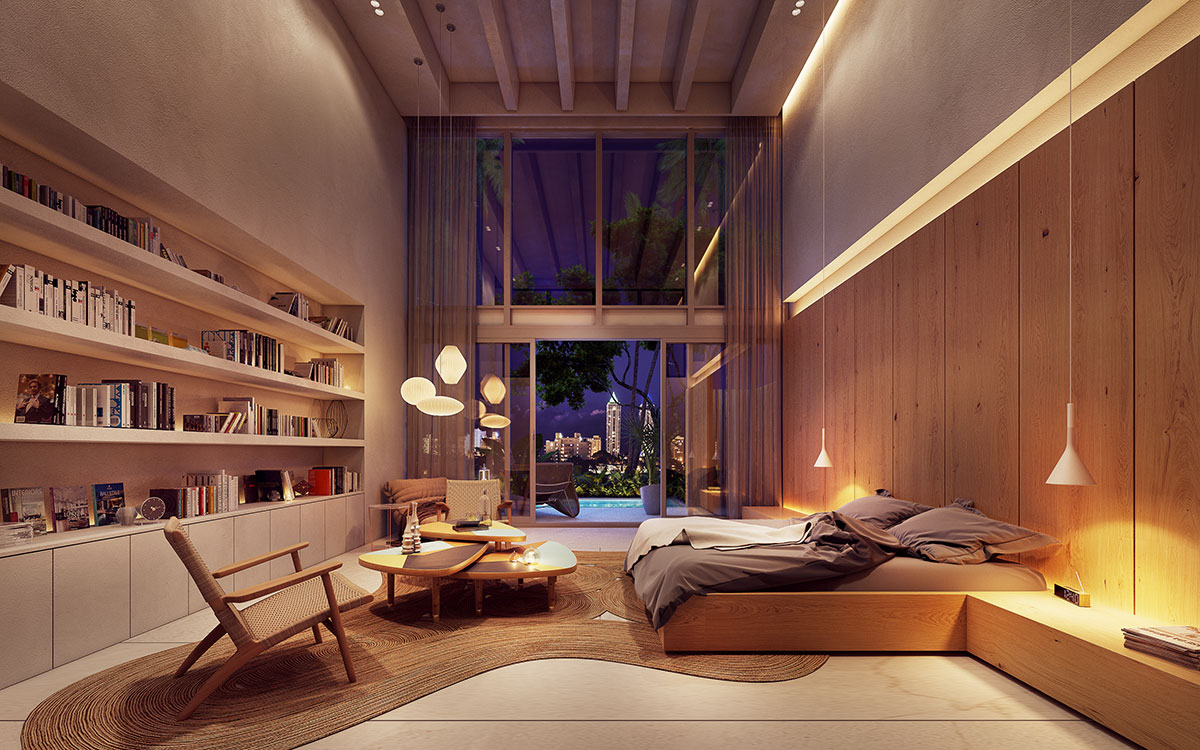The Ritz Carlton Residences Miami Beach, Florida
The Loft was designed to give a greater purpose to high ceilings. Rather than soar without reason, a double-height space was conceived as two distinct planes. The lower area is dedicated to the art of living, while the upper area finds its calling in the art of collecting. By dividing a vertical space horizontally, visual harmony can be achieved.
The lower portion is clad in wood and natural stone, bringing undeniable warmth to the living quarters. Above, white paint and plaster allows for loftier ambitions, and creates the perfect gallery to house an impressive art collection that can be enjoyed from anywhere in the home. The staircase follows the same principle, broken in two planes while remaining connected with both spaces.
A warm wooden cocoon wraps around the living room, perfectly situated to enjoy the view above or outdoors. A floating staircase and hallway bisect the space, allowing for a seamless flow from the space below to the one above.
Elle Decor :
https://www.elledecor.com/design-decorate/trends/g29955714/furniture-trends-2020/
Project
Interior Architecture
Type
Interior Build out
Project Area
8.000 Interior AC Area
Status
Design Development





